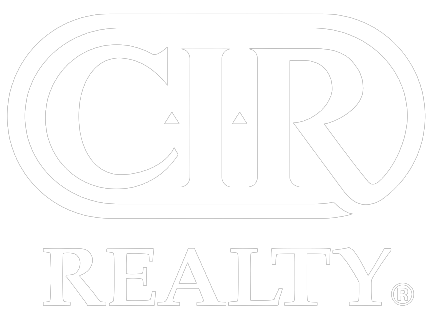Please visit our Open House at 11 Bernard PLACE NW in Calgary. See details here
Open House on Sunday, November 2, 2025 2:00PM - 4:00PM
**OPEN HOUSE SUNDAY NOVEMBER 2nd 2-4pm** Set on a quiet cul-de-sac in the heart of Beddington Heights, this spacious bungalow is the kind of home that instantly feels welcoming. Offering nearly 1700 square feet above grade plus a partially finished basement, it provides the space and flexibility many buyers are looking for. The main level features three comfortable bedrooms, including a primary with its own ensuite, a rare feature for homes of this style. Hardwood floors flow through bright living spaces filled with natural light from updated windows and a skylight above. The kitchen includes new stainless steel appliances and opens to a private backyard with alley access, a great spot for summer evenings or future garden plans. Downstairs you will find a fourth bedroom, a newly renovated bathroom, and plenty of additional space ready to finish as a recreation area, gym, or home office. The double attached garage provides ample parking and storage. Located just minutes from Nose Hill Park, nearby schools, and the shops and services at Beddington Towne Centre, this is an ideal home for buyers who value comfort, convenience, and potential. Priced competitively, it offers a solid opportunity to move into a larger bungalow and make it your own. Be sure to check out the 3D tour and book your showing today!

